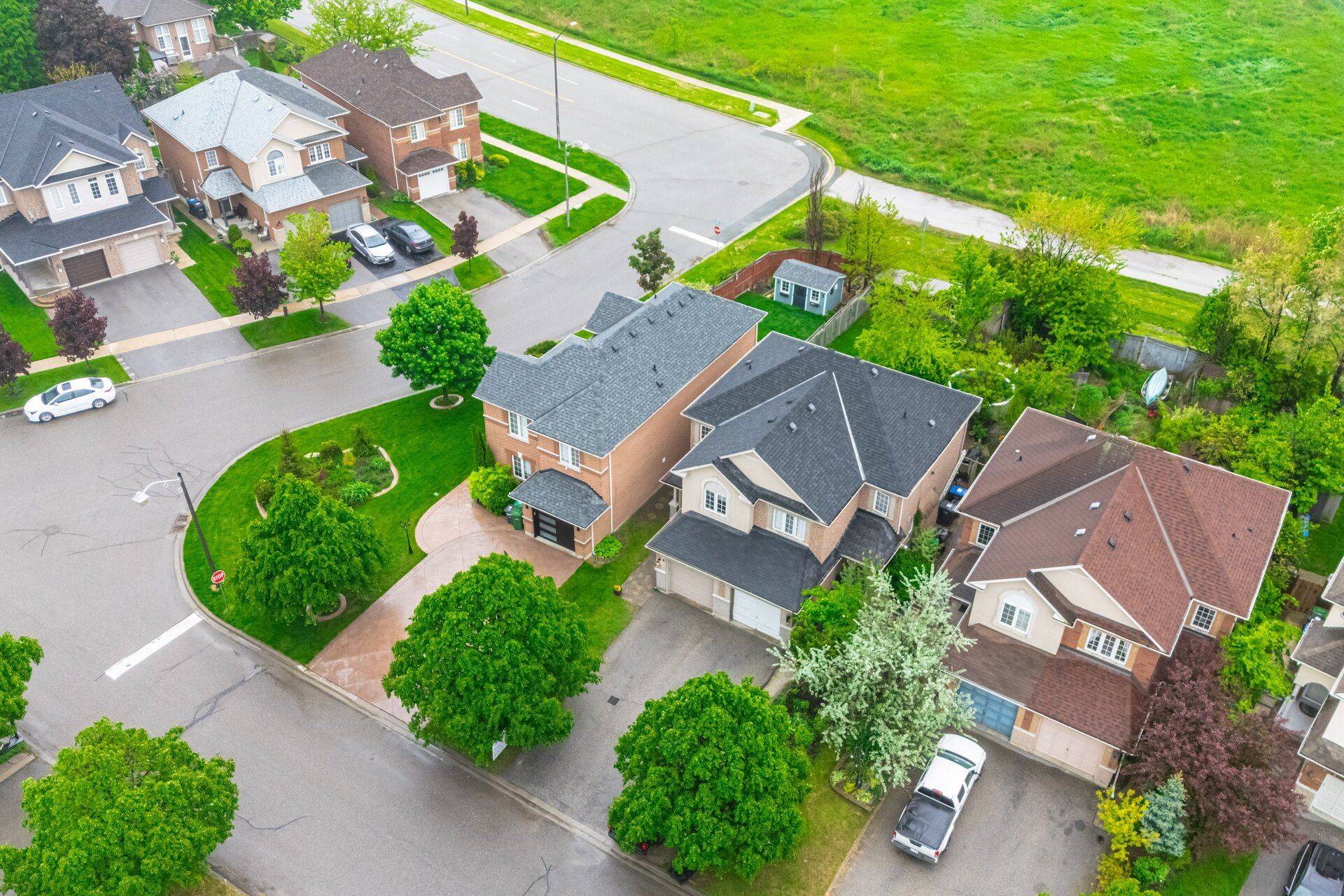For more information regarding the value of a property, please contact us for a free consultation.
4 Hesketh CT Caledon, ON L7C 1C7
Want to know what your home might be worth? Contact us for a FREE valuation!

Our team is ready to help you sell your home for the highest possible price ASAP
Key Details
Sold Price $735,000
Property Type Multi-Family
Sub Type Semi-Detached
Listing Status Sold
Purchase Type For Sale
Approx. Sqft 1100-1500
Subdivision Rural Caledon
MLS Listing ID W12260407
Sold Date 07/16/25
Style 2-Storey
Bedrooms 3
Annual Tax Amount $4,349
Tax Year 2025
Property Sub-Type Semi-Detached
Property Description
Tucked away on a private premium lot on a Quiet cul-de-sac in Caledon's sought-after "Valleywood". This Super Sharp 3 Bedroom Family home boasts an open concept floor plan done in Modern Neutral Tones that is sure to impress. Stone Walkway leads to the cozy covered front porch into the Oversized entry w/ double mirrored closet, through to the formal LR/DR with ash grey laminate floors. The recently updated white euro Kitchen boasts Ceramic Floors, B/I Microwave and Dishwasher, Quartz Counters, Custom Backspash, Sit-up Breakfast Bar and a Sliding Door W/O to Stone Patio. Extra deep yard with Country Style Shed. There are 3 terrific size Bedrooms all w/ laminate floors, including a King Size Primary w/ Double Closet and his/hers Built-in Armoires. There is a newly renovated main 4pce bath an a sparkling sunken powder room on the ground floor too! The basement has been proof finished with a nice-sized rec room, open concept office and separate laundry room with built-in shelves and tucked away cantina. If you are a first time buyer-This is the "Perfect Pearl".
Location
Province ON
County Peel
Community Rural Caledon
Area Peel
Rooms
Family Room No
Basement Finished
Kitchen 1
Interior
Interior Features Auto Garage Door Remote, Storage
Cooling Central Air
Exterior
Garage Spaces 1.0
Pool None
Roof Type Unknown
Lot Frontage 21.98
Lot Depth 128.61
Total Parking Spaces 3
Building
Foundation Unknown
Others
Senior Community Yes
Read Less



