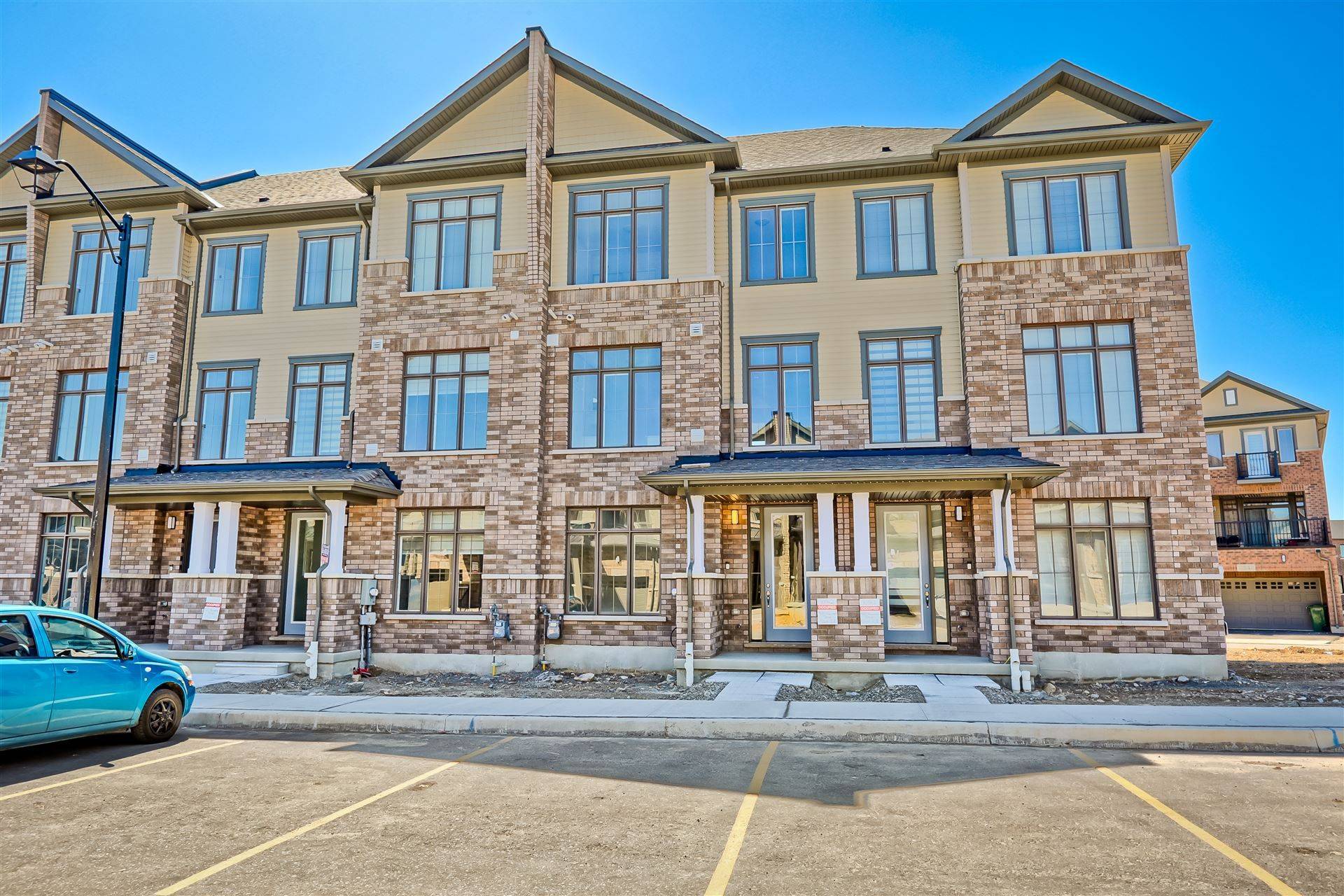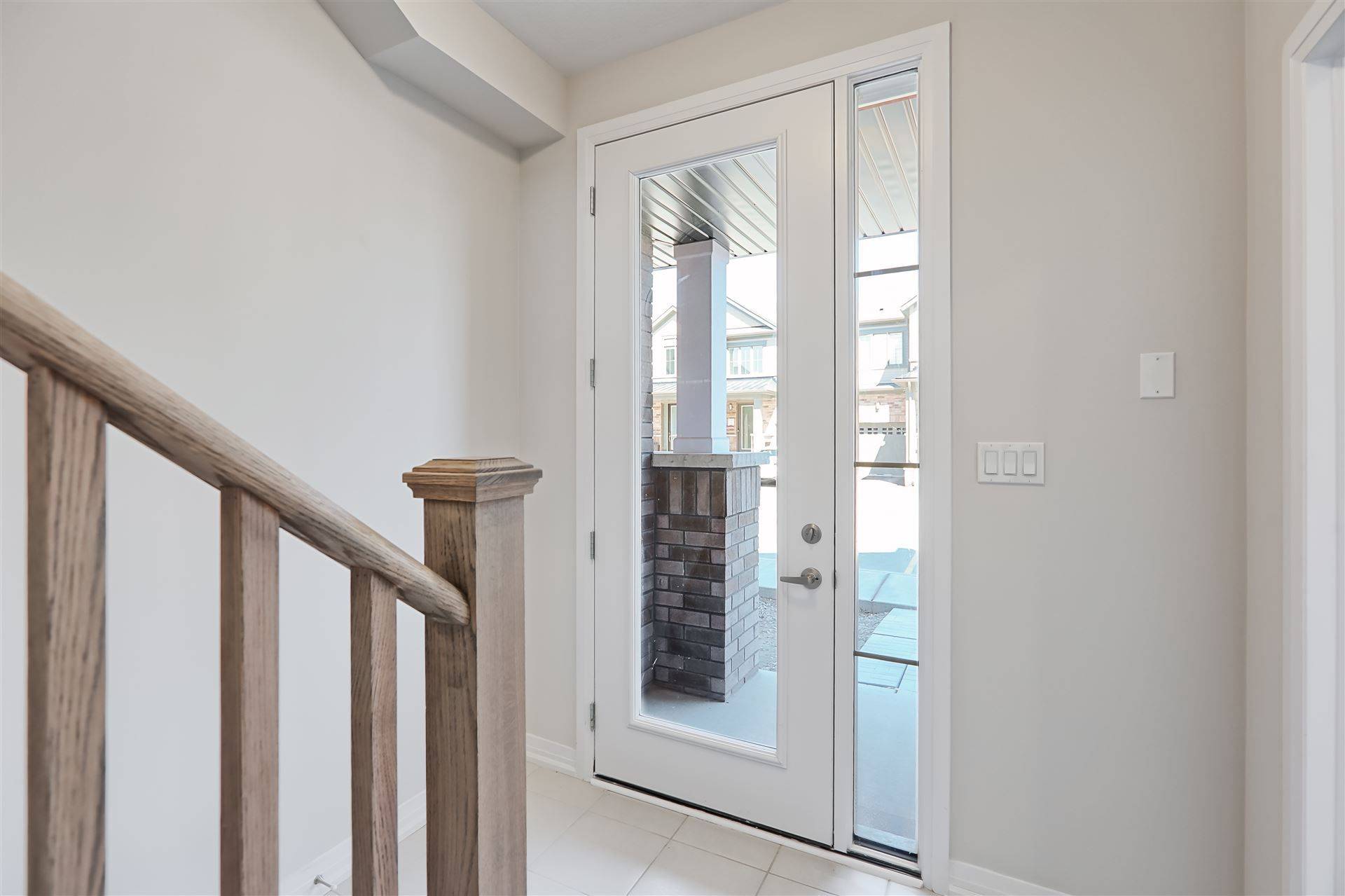For more information regarding the value of a property, please contact us for a free consultation.
400 Newman DR S #22 Cambridge, ON N1S 5C2
Want to know what your home might be worth? Contact us for a FREE valuation!

Our team is ready to help you sell your home for the highest possible price ASAP
Key Details
Sold Price $680,000
Property Type Condo
Sub Type Att/Row/Townhouse
Listing Status Sold
Purchase Type For Sale
Approx. Sqft 1500-2000
MLS Listing ID X12127084
Sold Date 07/16/25
Style 3-Storey
Bedrooms 3
Building Age New
Tax Year 2025
Property Sub-Type Att/Row/Townhouse
Property Description
Welcome to Westwood Village by Cachet Homes... This brand new Three-Storey Townhome with a contemporary brick and vinyl exterior, covered front entrance and a rear lane double car garage with up to 4 Car Parking! Offers a modern living experience featuring a finished ground level with den, open concept main level with 9ft ceilings, engineered hardwood flooring thru-out (main floor), extended height kitchen cabinets with quartz countertops, centre island with extended breakfast bar, large pantry & best of all...walk out to an oversized covered terrace and open balcony... perfect for entertaining your family and friends! The upper-level primary bedroom comes with a 3pc. ensuite, upgraded glass shower enclosure with pot light, walk-in closet plus an oversized extra closet and a quaint balcony. Encircled by lush natural lands, walking trails, a community pond and parks to explore... Westwood Village allows You to discover the beauty of nature right at your doorstep... surrounded by ample amenities and conveniences. Azure Model Elev. A - 1590 Sq.ft. Freehold Townhome on Private Rd - POTL Fee $179.95/Mo.
Location
Province ON
County Waterloo
Area Waterloo
Zoning Residential
Rooms
Family Room Yes
Basement None
Kitchen 1
Interior
Interior Features ERV/HRV, Water Heater
Cooling None
Exterior
Exterior Feature Deck
Parking Features Private Double
Garage Spaces 2.0
Pool None
Roof Type Asphalt Shingle
Lot Frontage 19.0
Lot Depth 78.0
Total Parking Spaces 4
Building
Foundation Poured Concrete
Others
Senior Community Yes
Monthly Total Fees $179
Security Features Carbon Monoxide Detectors,Smoke Detector
ParcelsYN Yes
Read Less



