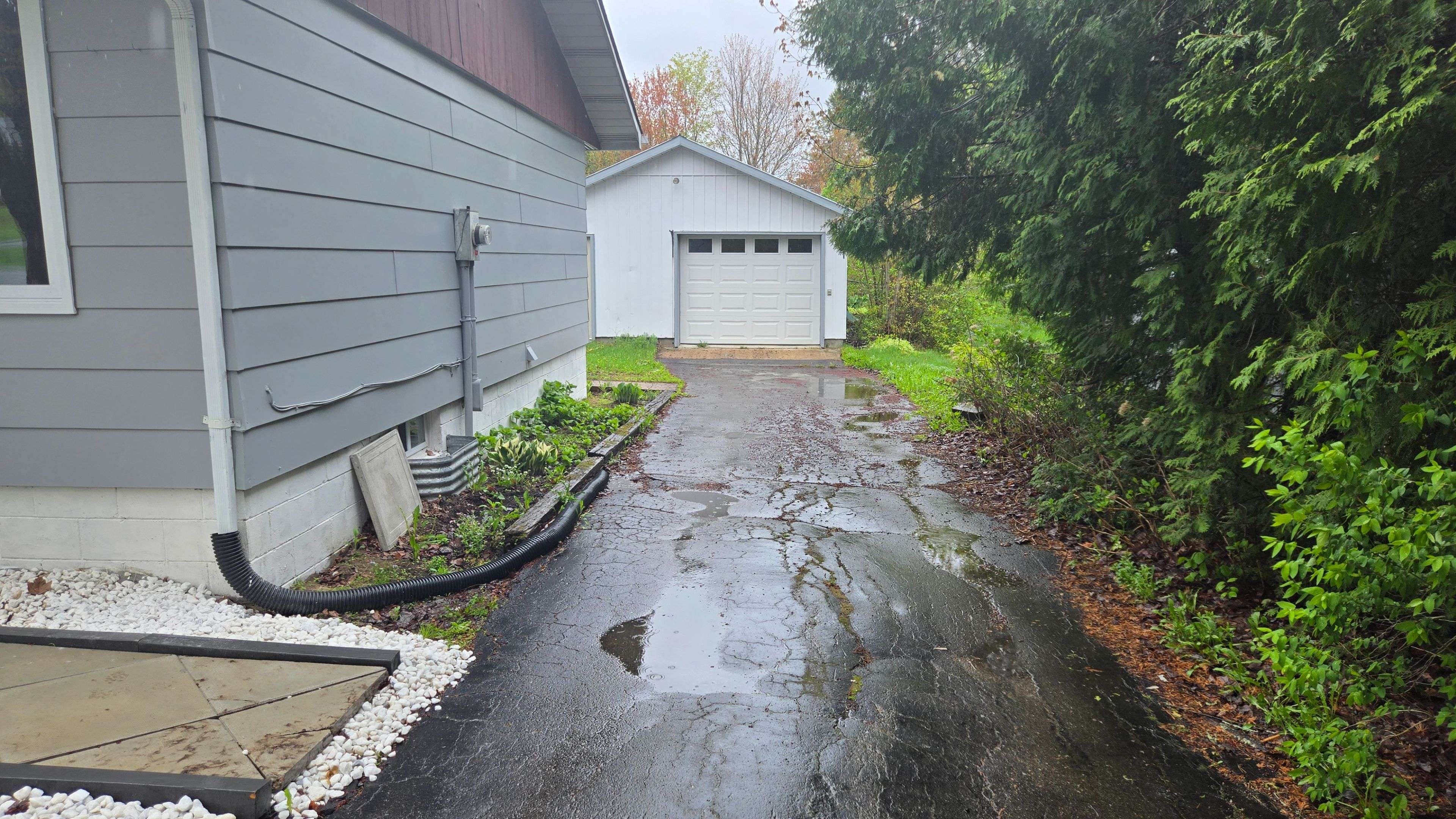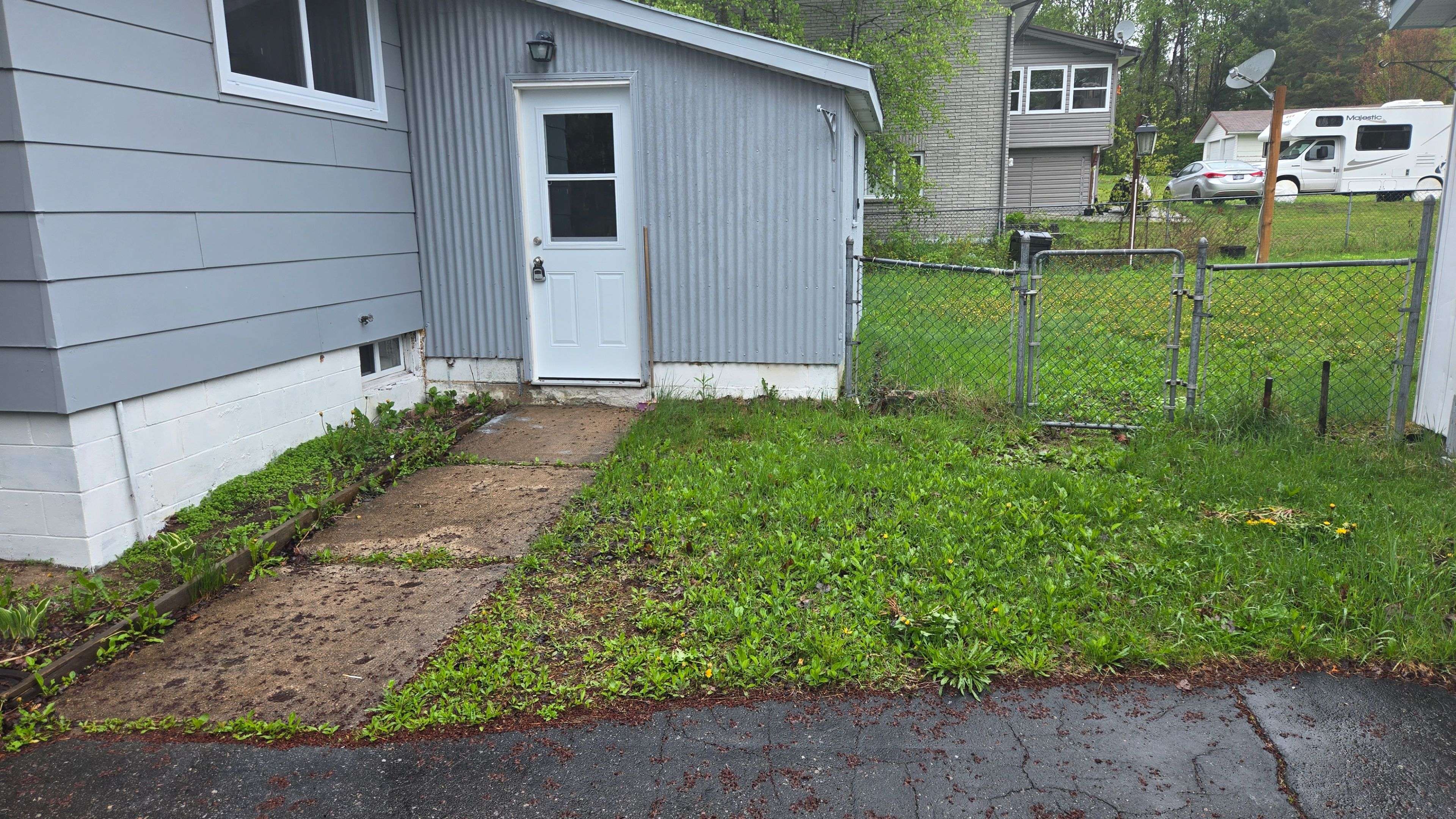For more information regarding the value of a property, please contact us for a free consultation.
47 John ST Sundridge, ON P0A 1Z0
Want to know what your home might be worth? Contact us for a FREE valuation!

Our team is ready to help you sell your home for the highest possible price ASAP
Key Details
Sold Price $440,000
Property Type Single Family Home
Sub Type Detached
Listing Status Sold
Purchase Type For Sale
Approx. Sqft 700-1100
Subdivision Sundridge
MLS Listing ID X12060044
Sold Date 07/16/25
Style Bungalow
Bedrooms 3
Annual Tax Amount $3,465
Tax Year 2025
Property Sub-Type Detached
Property Description
**Charming Updated Bungalow in Ideal Location!** This inviting 3 bedroom bungalow features brand new windows, doors, and flooring throughout, enhancing both aesthetics and energy efficiency. The kitchen has also been updated including new stainless steel appliances,. Step outside to discover your large fully fenced backyard perfect for entertaining, play, or gardening. Additionally, enjoy the convenience of a detached garage, providing ample storage and parking options. Don't miss this opportunity to own a move-in-ready home in a desirable neighborhood.
Location
Province ON
County Parry Sound
Community Sundridge
Area Parry Sound
Zoning R1
Rooms
Family Room Yes
Basement Finished
Kitchen 1
Interior
Interior Features Carpet Free, Floor Drain, Water Heater Owned
Cooling None
Fireplaces Type Electric
Exterior
Garage Spaces 2.0
Pool None
Roof Type Asphalt Shingle
Lot Frontage 75.0
Lot Depth 200.0
Total Parking Spaces 5
Building
Foundation Concrete Block
Others
Senior Community Yes
Read Less



