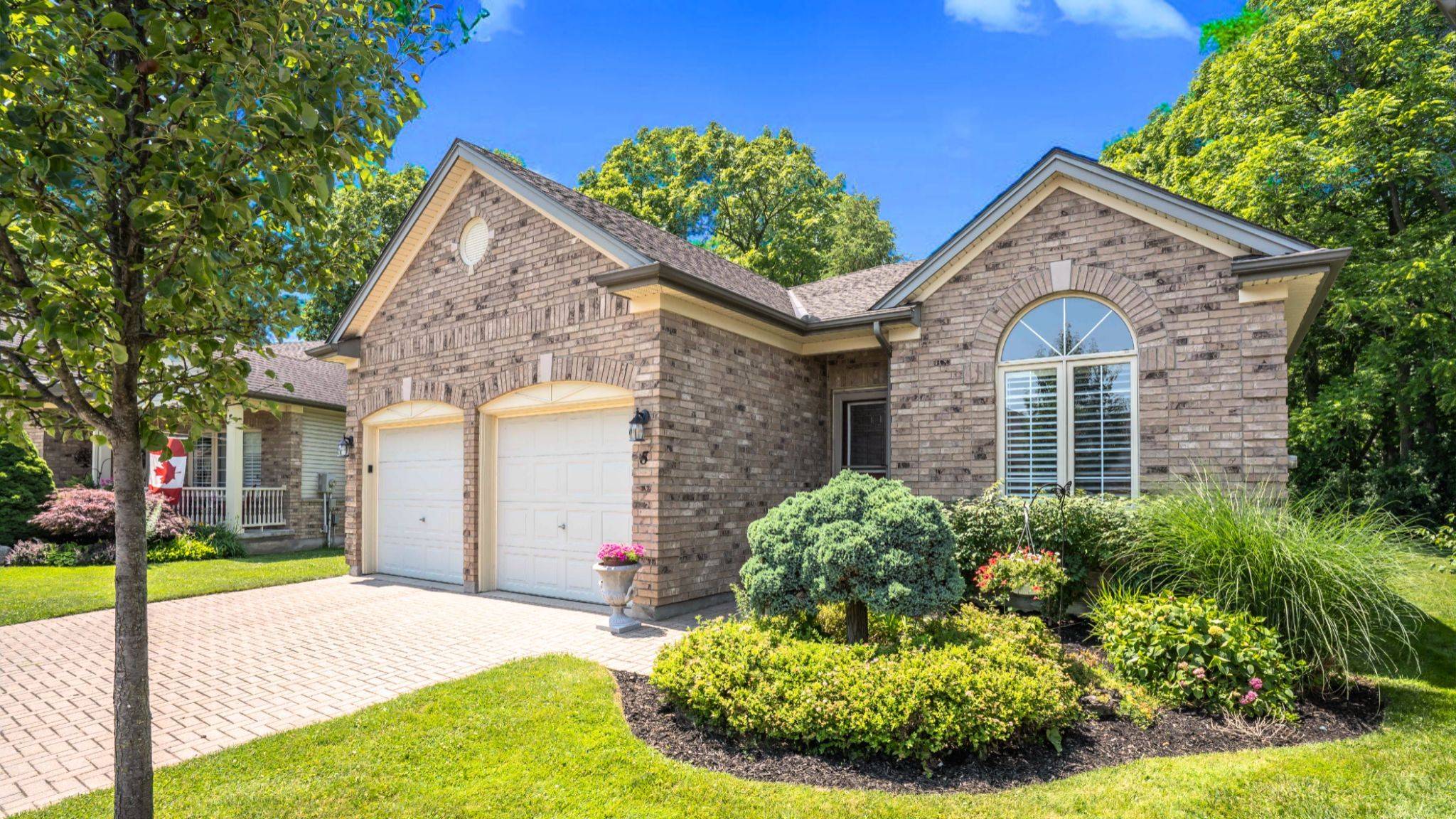For more information regarding the value of a property, please contact us for a free consultation.
681 Commissioners RD W #5 London South, ON N6K 4T9
Want to know what your home might be worth? Contact us for a FREE valuation!

Our team is ready to help you sell your home for the highest possible price ASAP
Key Details
Sold Price $742,000
Property Type Condo
Sub Type Condo Townhouse
Listing Status Sold
Purchase Type For Sale
Approx. Sqft 1200-1399
Subdivision South C
MLS Listing ID X12264385
Sold Date 07/15/25
Style Bungalow
Bedrooms 3
HOA Fees $550
Annual Tax Amount $5,096
Tax Year 2025
Property Sub-Type Condo Townhouse
Property Description
Welcome to Unit 5 at 681 Commissioners Rd W, set within the prestigious Rosecliffe Ridge Community of Westmount. This thoroughly updated, detached bungalow-style condo sits on an oversized ravine lot and features 2+1 bedrooms and 3 bathrooms that combines refined interior design with the tranquility of a private, forested backdrop. Nestled in a quiet, well-managed enclave, this home offers sophisticated living with a tree-lined backyard ideal for gardening, entertaining, or relaxing in nature. Perfect for downsizers, professionals, or anyone seeking elegance, privacy, and a peaceful retreat. Inside, the open-concept living space is bathed in natural light and perfect for family gatherings. It is anchored by a custom designed chef-inspired kitchen that showcases a large central island, stainless steel appliances, granite countertops, ceiling-height cabinetry, a gas stove, and B/I wall oven and microwave. The adjoining dining area opens directly to the rear deck, ideal for entertaining family or enjoying your morning coffee with a view. The primary suite features a walk-through closet, and a spa-like ensuite with dual vanities, freestanding soaker tub, and a frameless glass shower. A second main-floor bedroom/den has vaulted pine ceilings, pot lighting, and arched window, adjacent to a stylish 3-piece bath. The main-level laundry nook offers full-sized appliances with built-in cabinetry. The finished lower level features a cozy rec room with a modern feature wall, electric fireplace, and TV mount framed by custom millwork. The lower level continues with a third bedroom featuring a connected home office or study, and a beautifully designed bathroom with a tiled shower and custom vanity. A spacious utility/storage room with a convenient workshop area completes the space. Located close to top-rated Schools, Westmount Shopping, Woodcrest Pool, Parks, and Scenic Trails, this home delivers effortless, upscale living in one of London's most desirable neighbourhoods.
Location
Province ON
County Middlesex
Community South C
Area Middlesex
Rooms
Family Room Yes
Basement Full, Finished
Kitchen 1
Separate Den/Office 1
Interior
Interior Features Auto Garage Door Remote, Primary Bedroom - Main Floor, Storage, Upgraded Insulation, Water Heater Owned
Cooling Central Air
Fireplaces Type Electric, Rec Room
Laundry Laundry Closet
Exterior
Exterior Feature Awnings, Landscaped, Deck
Parking Features Private
Garage Spaces 2.0
Amenities Available Visitor Parking
Roof Type Asphalt Shingle
Exposure South East
Total Parking Spaces 4
Balcony None
Building
Locker None
Others
Senior Community Yes
Security Features Carbon Monoxide Detectors,Smoke Detector
Pets Allowed Restricted
Read Less



