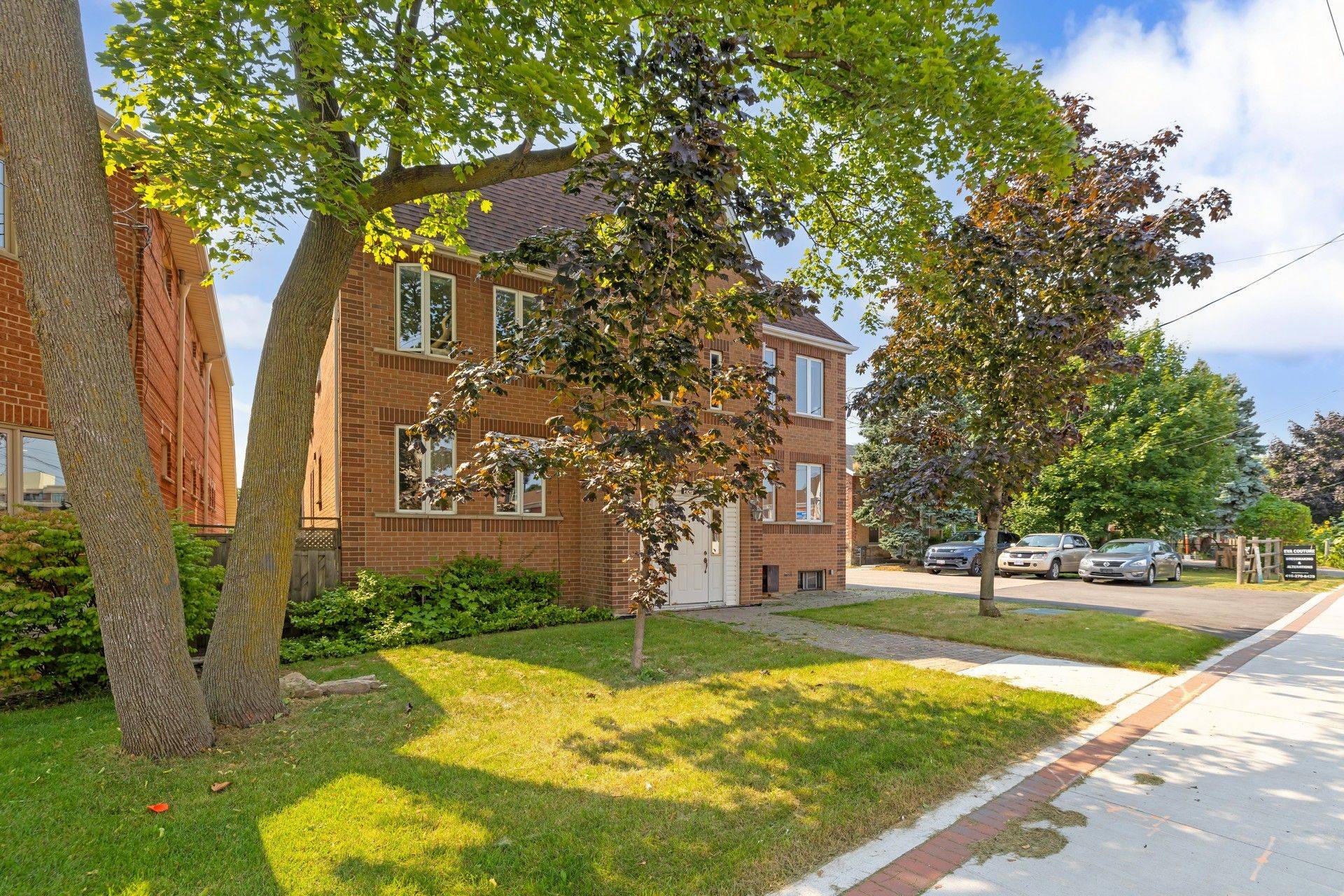For more information regarding the value of a property, please contact us for a free consultation.
2311 Major Mackenzie DR Vaughan, ON L6A 3Z3
Want to know what your home might be worth? Contact us for a FREE valuation!

Our team is ready to help you sell your home for the highest possible price ASAP
Key Details
Sold Price $2,000,000
Property Type Multi-Family
Sub Type Fourplex
Listing Status Sold
Purchase Type For Sale
Approx. Sqft 3500-5000
Subdivision Maple
MLS Listing ID N12240870
Sold Date 07/13/25
Style 2-Storey
Bedrooms 9
Building Age 16-30
Annual Tax Amount $13,284
Tax Year 2025
Property Sub-Type Fourplex
Property Description
Beautiful purpose built multifamily in the heart of Maple! Prime location at Keele and Major Mackenzie. Built in 1997 - 12 parking spots at rear. 3-2 bedrooms, 2-1 bedrooms and 1 bachelor. Vacant space in the basement currently used for storage/utility that may have potential. Endless possibilities - great investment for someone looking long term. Oversized bedroom layouts - huge kitchens and family rooms. Property well maintained and cared for - no immediate capital improvements needed.
Location
Province ON
County York
Community Maple
Area York
Zoning C1/Mixed Main Street (MMS)
Rooms
Family Room Yes
Basement Partially Finished, Apartment
Kitchen 6
Interior
Interior Features Separate Hydro Meter
Cooling Central Air
Exterior
Parking Features Mutual, Private
Pool None
Roof Type Asphalt Shingle
Lot Frontage 54.79
Lot Depth 159.0
Total Parking Spaces 12
Building
Foundation Concrete, Block
Others
Senior Community No
Read Less



