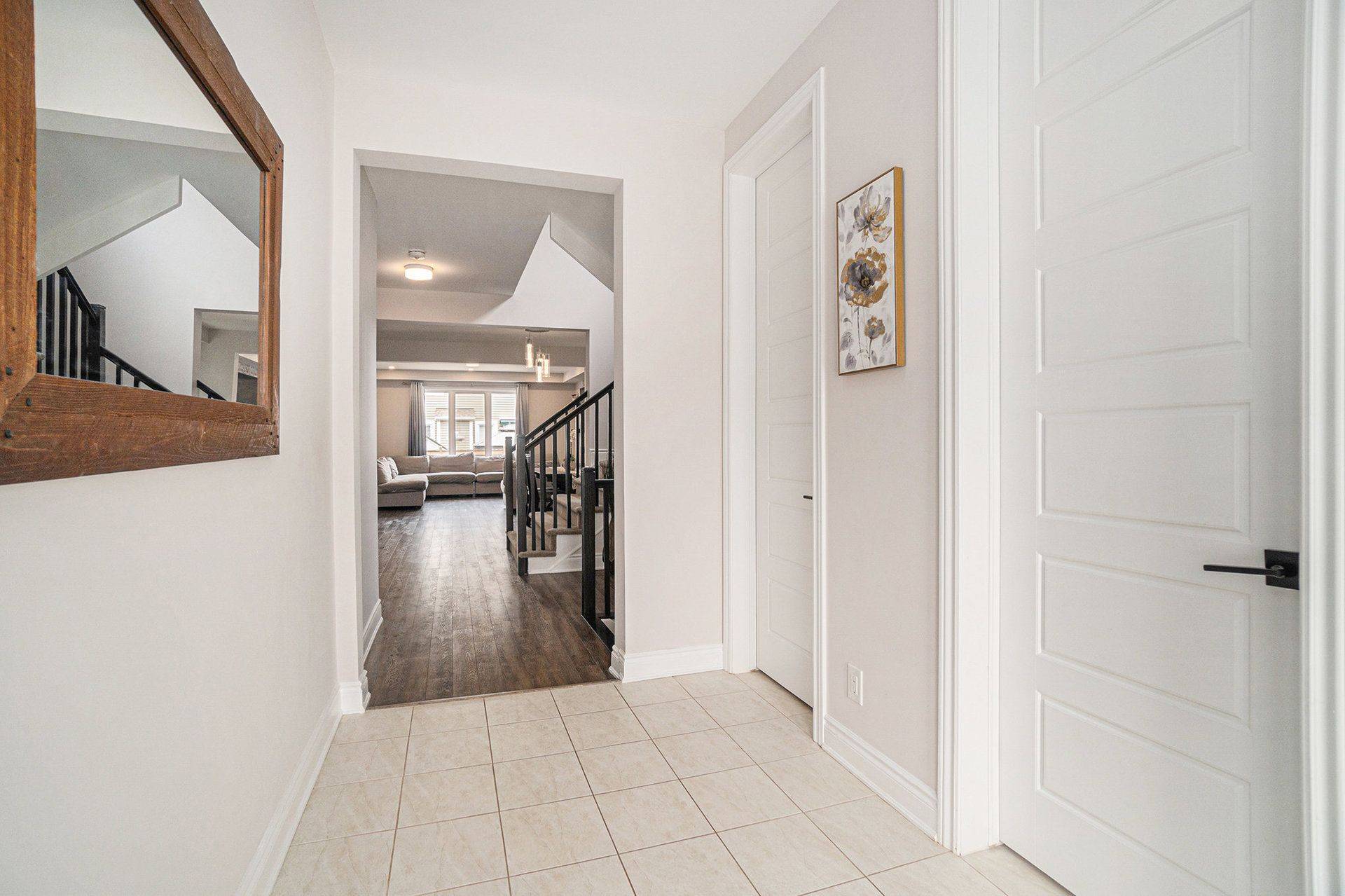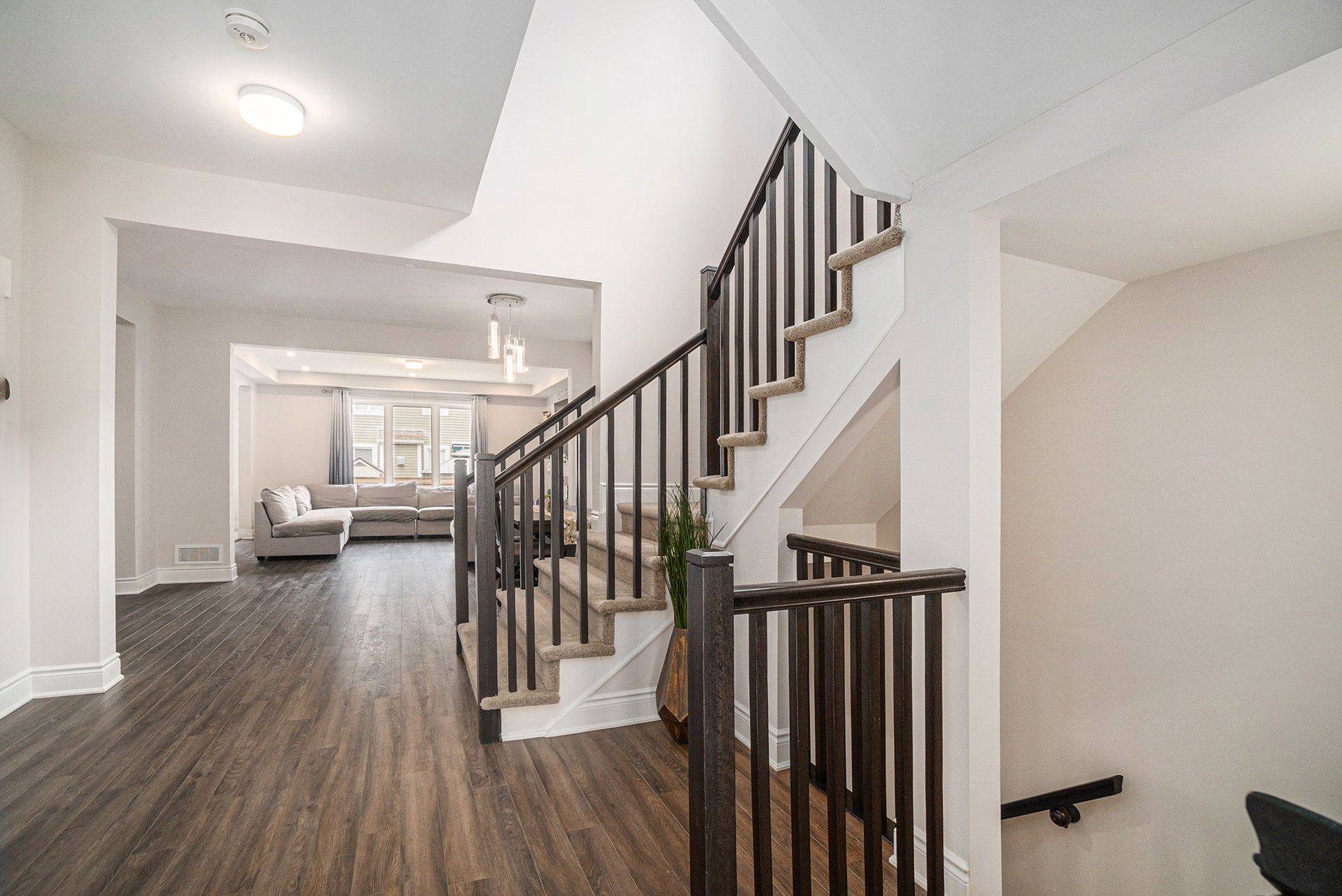For more information regarding the value of a property, please contact us for a free consultation.
37 Mudminnow CRES Orleans - Cumberland And Area, ON K4A 5H8
Want to know what your home might be worth? Contact us for a FREE valuation!

Our team is ready to help you sell your home for the highest possible price ASAP
Key Details
Sold Price $860,000
Property Type Single Family Home
Sub Type Detached
Listing Status Sold
Purchase Type For Sale
Approx. Sqft 2500-3000
Subdivision 1117 - Avalon West
MLS Listing ID X12255399
Sold Date 07/12/25
Style 2-Storey
Bedrooms 4
Building Age 0-5
Annual Tax Amount $6,918
Tax Year 2025
Property Sub-Type Detached
Property Description
Designed for modern living and comfort with over. Welcome to the 4-bedroom Parkside by Mattamy. This open concept home features a main level den/office, oversized laundry room on the second level, fully fenced yard with a deck, and over 2600 square feet or living space. The dream kitchen includes stainless steel appliances, quartz countertops, eating area, centre island with breakfast bar and waterfall edge. The upper level showcases four generously sized bedrooms, each thoughtfully designed for comfort and privacy. The elegant primary suite offers a spacious walk-in closet and a luxurious ensuite bath for a true retreat experience. A second bedroom also features its own private ensuite and walk-in closet perfect for guests or family members seeking added comfort. The third and fourth bedrooms each include walk-in closets and are connected by a beautifully appointed Jack and Jill bathroom, combining style with practicality. 24 hours irrevocable on all offers.
Location
Province ON
County Ottawa
Community 1117 - Avalon West
Area Ottawa
Rooms
Family Room No
Basement Unfinished, Full
Kitchen 1
Interior
Interior Features Auto Garage Door Remote, Rough-In Bath
Cooling Central Air
Fireplaces Number 1
Fireplaces Type Natural Gas
Exterior
Exterior Feature Deck
Garage Spaces 2.0
Pool None
Roof Type Shingles
Lot Frontage 36.09
Lot Depth 95.18
Total Parking Spaces 4
Building
Foundation Poured Concrete
Others
Senior Community Yes
ParcelsYN No
Read Less



