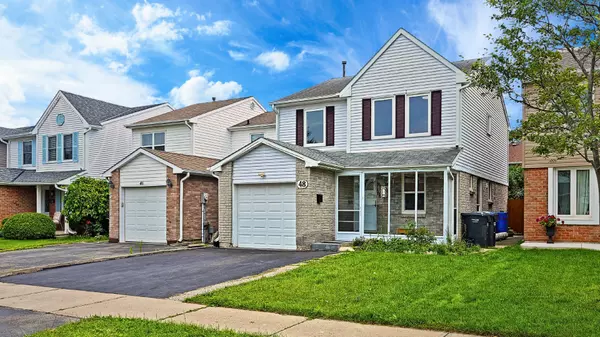For more information regarding the value of a property, please contact us for a free consultation.
48 Majestic CRES Brampton, ON L6S 3N2
Want to know what your home might be worth? Contact us for a FREE valuation!

Our team is ready to help you sell your home for the highest possible price ASAP
Key Details
Sold Price $865,000
Property Type Single Family Home
Sub Type Detached
Listing Status Sold
Purchase Type For Sale
Subdivision Central Park
MLS Listing ID W9084109
Sold Date 10/21/24
Style 2-Storey
Bedrooms 6
Annual Tax Amount $4,538
Tax Year 2024
Property Sub-Type Detached
Property Description
Introducing 48 Majestic Crescent, a beautiful Detached Home with 4 + 2 Bedroom, located in the highly sought after area of Brampton. This home is loaded with upgrades which includes brand new oak staircases, fireplace, eye catching wood accent wall and flooring on main level. Open concept state-of-the-art kitchen with stainless steel appliances, Quartz countertop, modern backsplash, built - in Breakfast Bar and brand new hot water tank. You will enjoy plenty of kitchen cabinets and upgraded light fixtures.The finished basement has its separate entrance. The possibilities are endless. This property is perfect for a family or investors.
Location
Province ON
County Peel
Community Central Park
Area Peel
Rooms
Family Room No
Basement Finished, Separate Entrance
Kitchen 2
Separate Den/Office 2
Interior
Interior Features None
Cooling Central Air
Exterior
Parking Features Private
Garage Spaces 1.0
Pool None
Roof Type Asphalt Shingle
Lot Frontage 30.0
Lot Depth 89.5
Total Parking Spaces 3
Building
Foundation Brick
Read Less




