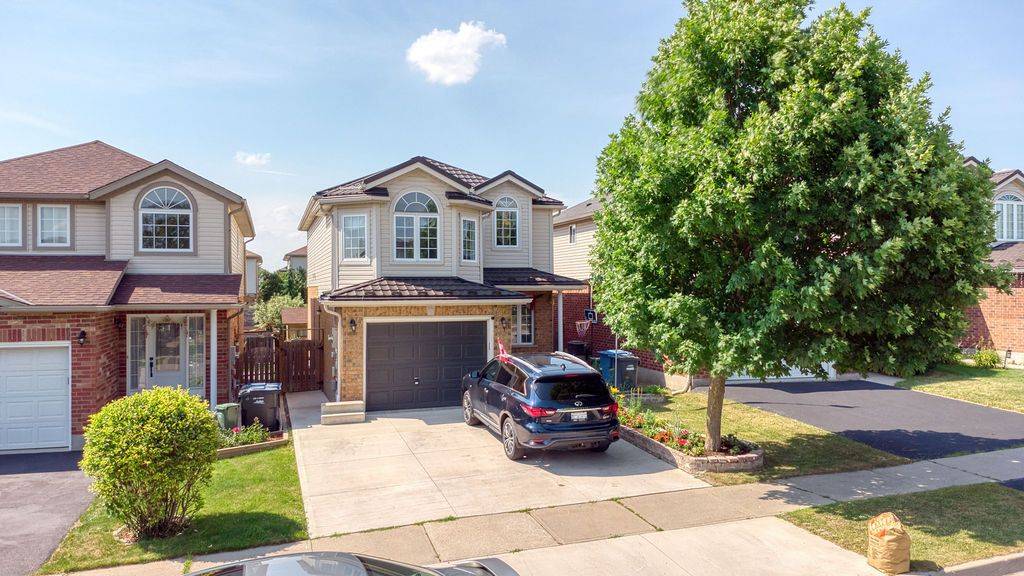See all 48 photos
$1,399,000
Est. payment /mo
6 Beds
4 Baths
New
26 Warren ST Guelph, ON N1E 0A2
REQUEST A TOUR If you would like to see this home without being there in person, select the "Virtual Tour" option and your advisor will contact you to discuss available opportunities.
In-PersonVirtual Tour
UPDATED:
Key Details
Property Type Single Family Home
Sub Type Detached
Listing Status Active
Purchase Type For Sale
Approx. Sqft 1500-2000
Subdivision Grange Road
MLS Listing ID X12287151
Style 2-Storey
Bedrooms 6
Annual Tax Amount $5,634
Tax Year 2025
Property Sub-Type Detached
Property Description
A beautiful 4 Bedroom house with 2 bedroom legal basement Appartment with separate Entrance in a sought after commumnity in Grange Height of Guelph City. An open concept layout, Hardwood in the Main Floor, Vinyl in the rooms, Carpet free, a great eat in Kitchen with tons of Storage Space, huge Living room and walk out to Deck. Master bed with walk in Closet and Ensuite, 3 other large Bedrooms, Laundry in the Second Floor. A/C installed on 2022, Life long Steel Roofing on 2020 and new concrete Driveway. 2 Bedroom Legal Basement is potential income generator which is great support for the first time home buyers and investors as well. A very convenient location in Guelph close to schools, parks, hospital, HWYs, shopping centre. Book your appointment today. You must see!!
Location
Province ON
County Wellington
Community Grange Road
Area Wellington
Rooms
Family Room Yes
Basement Finished, Separate Entrance
Kitchen 2
Separate Den/Office 2
Interior
Interior Features Carpet Free, Water Purifier, Water Heater
Heating Yes
Cooling Central Air
Fireplace No
Heat Source Gas
Exterior
Parking Features Private
Garage Spaces 1.0
Pool None
Roof Type Shingles
Lot Frontage 31.17
Lot Depth 114.83
Total Parking Spaces 3
Building
Foundation Concrete
Listed by RIGMAXX REALTY INC.



