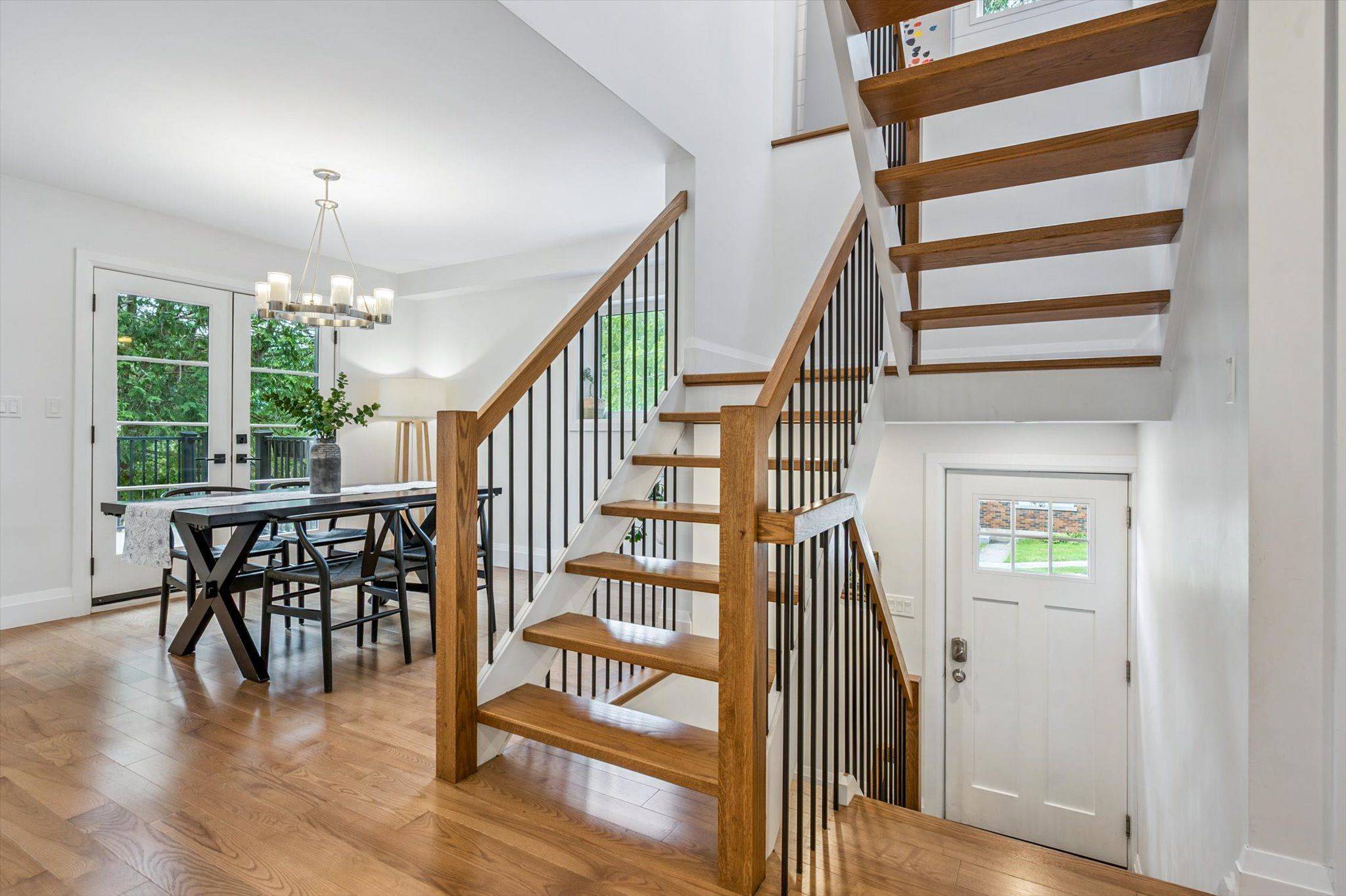54 Forbes AVE Guelph, ON N1G 1G4
UPDATED:
Key Details
Property Type Single Family Home
Sub Type Detached
Listing Status Active
Purchase Type For Sale
Approx. Sqft 1500-2000
Subdivision Dovercliffe Park/Old University
MLS Listing ID X12279519
Style 2-Storey
Bedrooms 3
Building Age 51-99
Annual Tax Amount $8,495
Tax Year 2024
Property Sub-Type Detached
Property Description
Location
Province ON
County Wellington
Community Dovercliffe Park/Old University
Area Wellington
Rooms
Family Room No
Basement Full, Partial Basement
Kitchen 1
Interior
Interior Features Auto Garage Door Remote, Floor Drain, Upgraded Insulation, Water Heater, Water Softener
Cooling Central Air
Fireplaces Type Natural Gas
Fireplace Yes
Heat Source Gas
Exterior
Exterior Feature Hot Tub, Landscaped, Deck, Privacy, Lighting
Parking Features Private, Private Double
Garage Spaces 1.0
Pool None
Roof Type Asphalt Shingle
Lot Frontage 35.0
Lot Depth 100.0
Total Parking Spaces 3
Building
Unit Features Arts Centre,Golf,Library,Place Of Worship,Public Transit,School
Foundation Block
Others
Security Features Carbon Monoxide Detectors,Smoke Detector
Virtual Tour https://media.visualadvantage.ca/54-Forbes-Ave/idx



