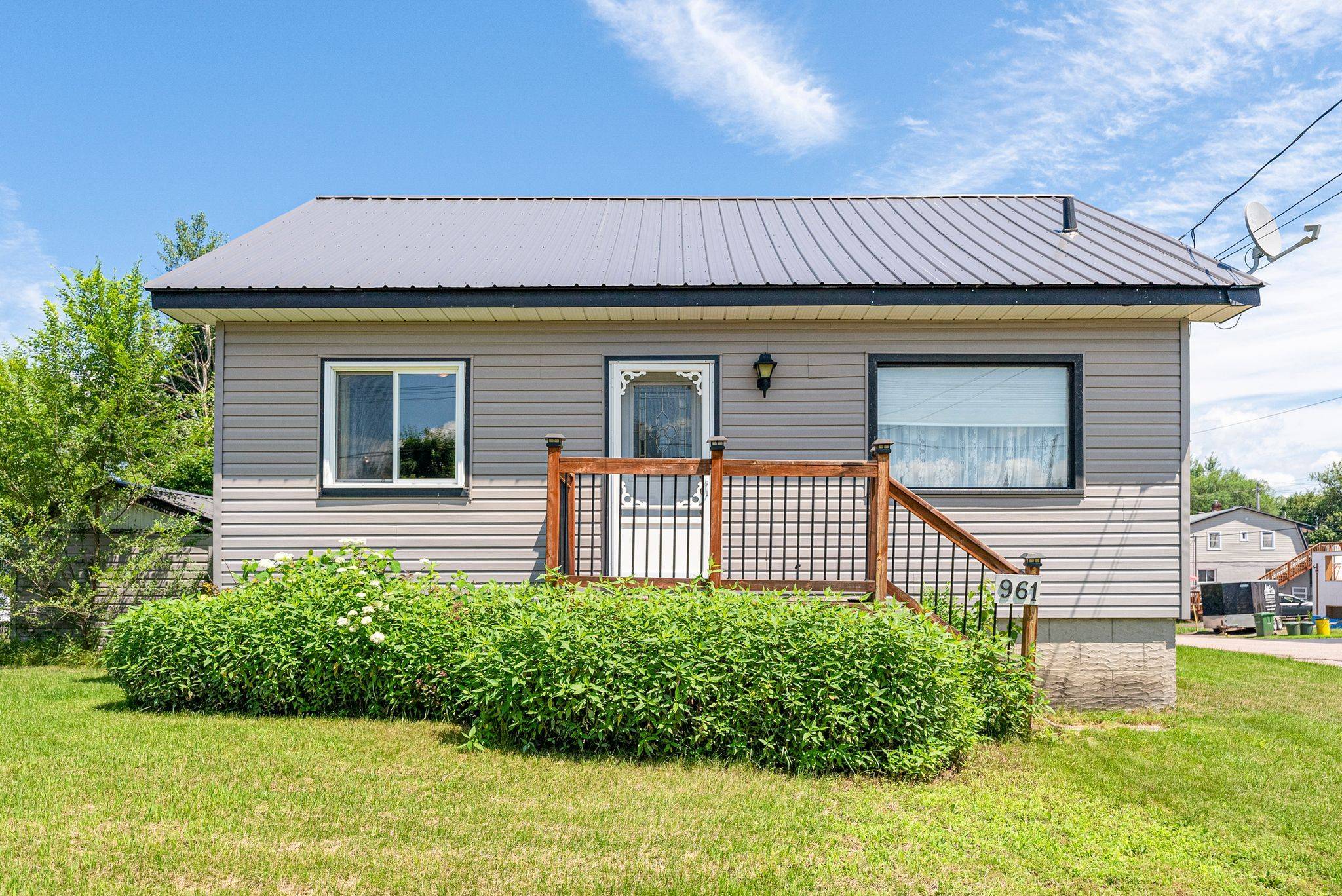See all 45 photos
$309,900
Est. payment /mo
2 Beds
2 Baths
New
961 Bronx ST Pembroke, ON K8A 6G4
REQUEST A TOUR If you would like to see this home without being there in person, select the "Virtual Tour" option and your agent will contact you to discuss available opportunities.
In-PersonVirtual Tour
UPDATED:
Key Details
Property Type Single Family Home
Sub Type Detached
Listing Status Active
Purchase Type For Sale
Approx. Sqft 700-1100
Subdivision 530 - Pembroke
MLS Listing ID X12274317
Style 1 1/2 Storey
Bedrooms 2
Annual Tax Amount $2,470
Tax Year 2024
Property Sub-Type Detached
Property Description
Cozy gem, packed with charm and modern updates! The spacious kitchen boasts sleek stainless steel appliances and flows perfectly into the inviting main floor living spaces, including convenient laundry, a bright and airy family room, and a generous primary bedroom complete with its own 3-piece ensuite. Upstairs offers a second bedroom, another 4-piece bathroom, and loads of storage. The partially finished basement features a large rec room and its own, bonus private entrance. Set on an oversized corner lot, youll love the huge backyard, front and rear decks, storage shed, and the peace of mind that comes with a brand-new metal roof and vinyl siding. All this, just steps to Riverside Park, the Algonquin Trail, and the West End Mall. Don't wait, it wont be on the market for long!
Location
Province ON
County Renfrew
Community 530 - Pembroke
Area Renfrew
Zoning Residential
Rooms
Family Room Yes
Basement Full, Partially Finished
Kitchen 1
Interior
Interior Features Primary Bedroom - Main Floor
Cooling Central Air
Inclusions Fridge, Stove, Dishwasher, Hood-Fan/Microwave, Washer, Dryer, Shed
Exterior
Exterior Feature Deck
Pool None
Roof Type Metal
Lot Frontage 61.95
Lot Depth 120.55
Total Parking Spaces 4
Building
Foundation Poured Concrete
Others
Senior Community No
Listed by ROYAL LEPAGE EDMONDS & ASSOCIATES



