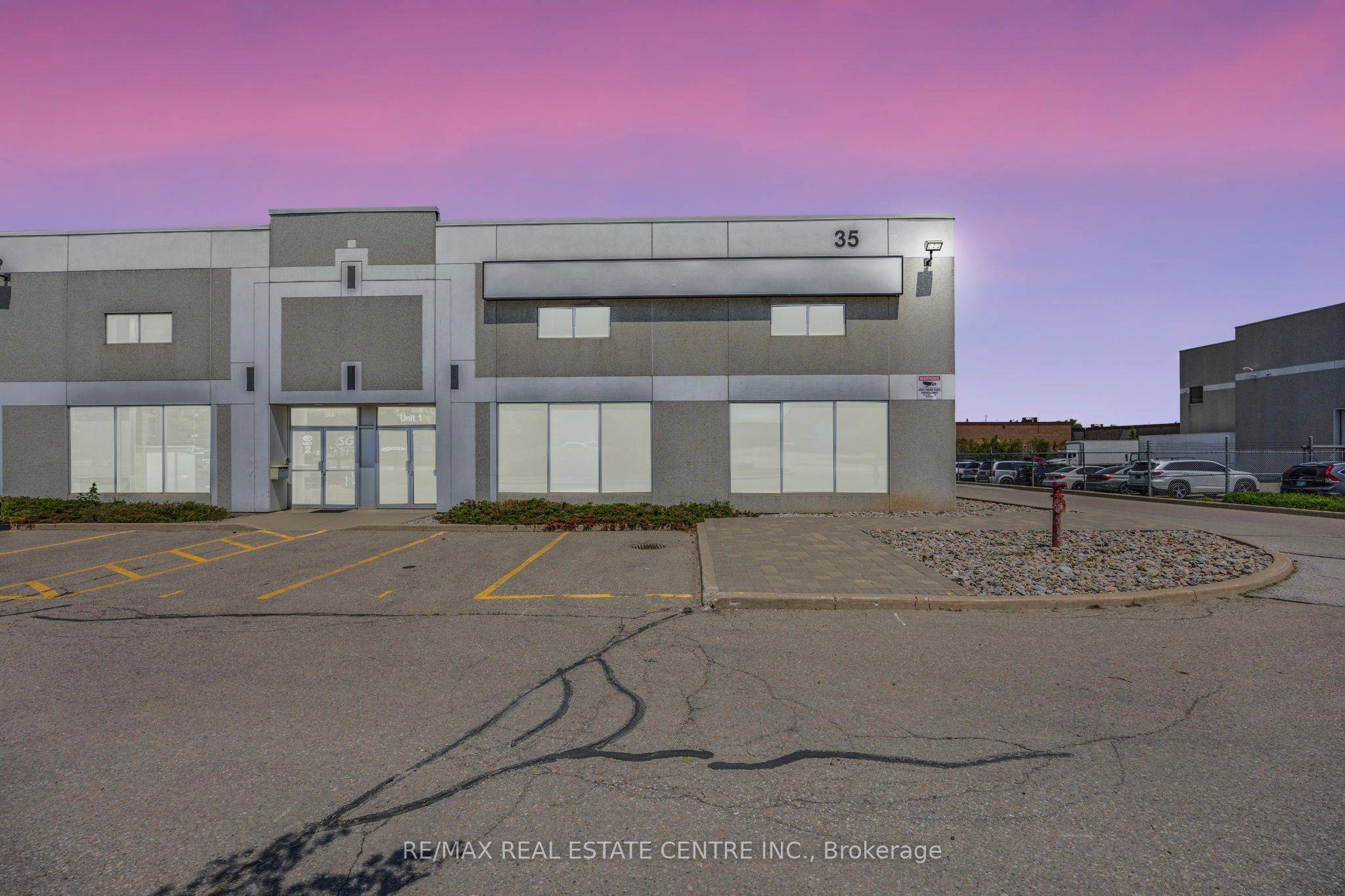See all 39 photos
$888,800
Est. payment /mo
1,861 SqFt
New
35 Nixon RD #1 Caledon, ON L7E 1K1
REQUEST A TOUR If you would like to see this home without being there in person, select the "Virtual Tour" option and your advisor will contact you to discuss available opportunities.
In-PersonVirtual Tour
UPDATED:
Key Details
Property Type Commercial
Sub Type Industrial
Listing Status Active
Purchase Type For Sale
Square Footage 1,861 sqft
Price per Sqft $477
Subdivision Bolton West
MLS Listing ID W12274157
Annual Tax Amount $5,815
Tax Year 2024
Property Sub-Type Industrial
Property Description
Spacious, Bright, End Unit In A Well Maintained Industrial Plaza Located In a Desirable Area. Large Floor To Ceiling Windows Allowing An Abundance Of Natural Light. Open, Uncluttered Space Offering A Wide Range of Possibilities Including Office Space, Warehousing, Wellness Facility etc. Good Size Kitchen With Stainless Steel Appliances And A Large Bathroom. Ground Level, Drive-In, Side Entrance With Double Steel Doors Suitable for Easy Access Of Equipment and Materials. Condo Fees Include Landscaping, Snow Removal, Roof, Water, And Building Insurance (for common elements). Hydro, Gas, Heat, etc. Is Billed Directly To The Owner. Minutes From Restaurants & All Amenities. Close To Major Highways.
Location
Province ON
County Peel
Community Bolton West
Area Peel
Zoning MP
Interior
Cooling Yes
Inclusions Existing: Fridge, Dishwasher, All Window Coverings, All Electrical Light Fixtures, All Existing Furniture, Mirror in Bathroom
Exterior
Community Features Major Highway, Recreation/Community Centre
Utilities Available Yes
Others
Security Features Yes
Listed by RE/MAX REAL ESTATE CENTRE INC.



