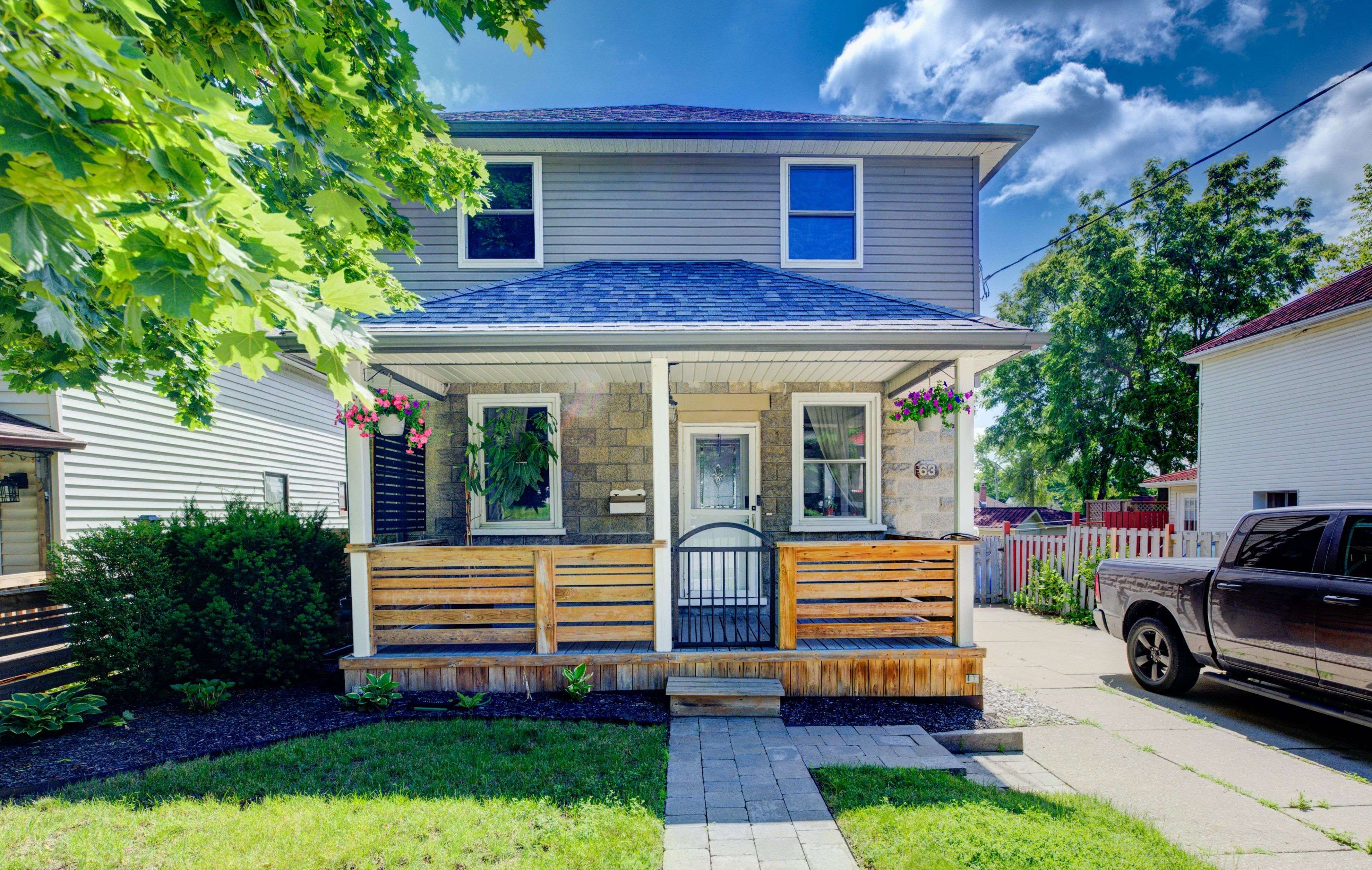63 Forest RD Cambridge, ON N1S 3B4
UPDATED:
Key Details
Property Type Single Family Home
Sub Type Detached
Listing Status Pending
Purchase Type For Sale
Approx. Sqft 1500-2000
MLS Listing ID X12256015
Style 2-Storey
Bedrooms 4
Annual Tax Amount $4,523
Tax Year 2024
Property Sub-Type Detached
Property Description
Location
Province ON
County Waterloo
Area Waterloo
Zoning R5
Rooms
Family Room Yes
Basement Finished with Walk-Out, Separate Entrance
Kitchen 1
Separate Den/Office 1
Interior
Interior Features Water Softener
Cooling Central Air
Inclusions Dishwasher, dryer, microwave, range hood, refrigerator, washer, stove
Exterior
Exterior Feature Deck, Patio, Porch
Parking Features Available, Lane
Garage Spaces 1.0
Pool None
View Downtown
Roof Type Asphalt Shingle
Lot Frontage 44.36
Lot Depth 110.56
Total Parking Spaces 7
Building
Foundation Concrete
Others
Senior Community Yes
Security Features Carbon Monoxide Detectors,Smoke Detector
Virtual Tour https://unbranded.youriguide.com/zl2md_63_forest_rd_cambridge_on/



